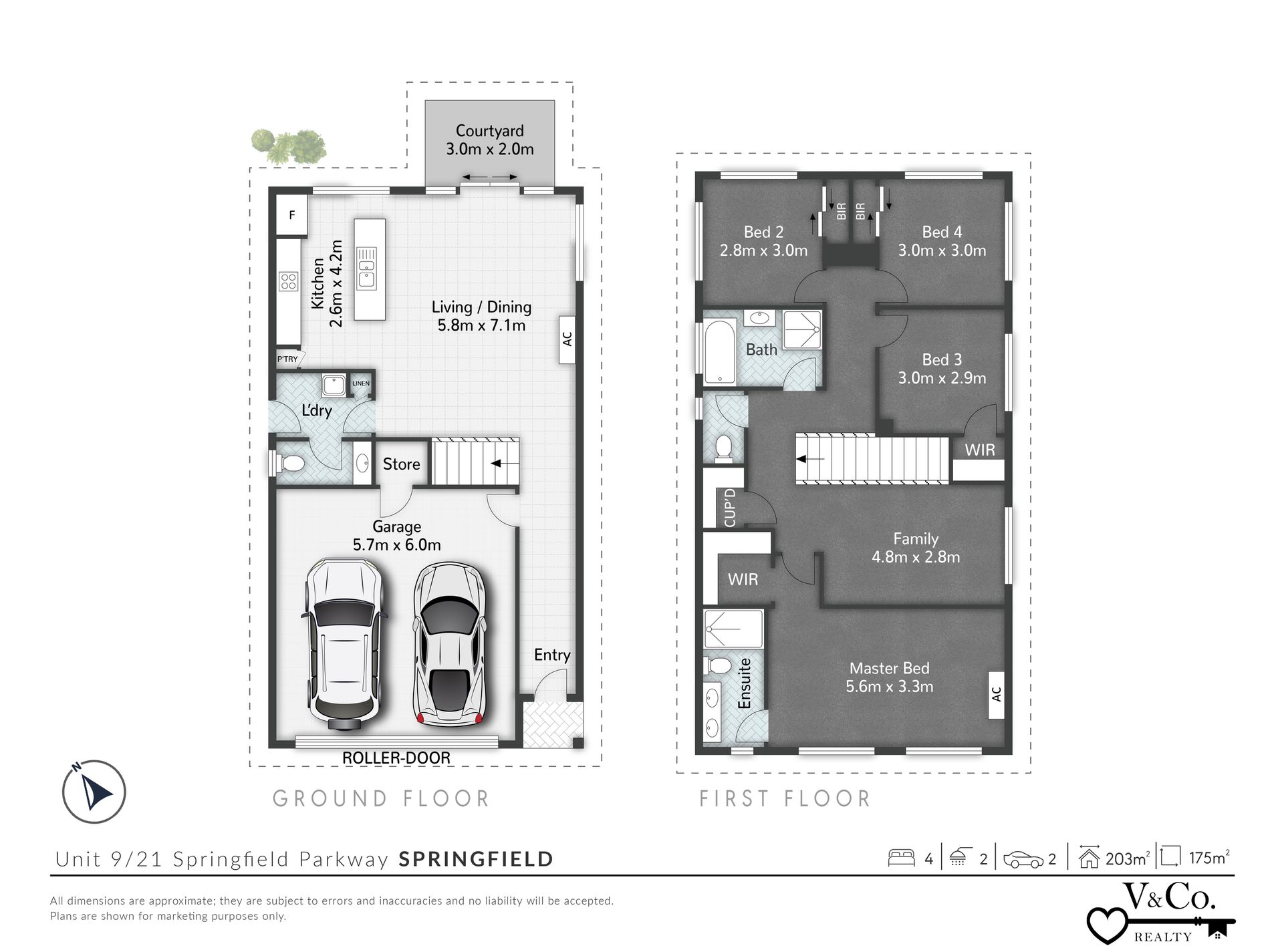Welcome to 9/21 Springfield Parkway, this beautifully presented freestanding home is located in the sought-after Creekside Views complex, right in the heart of Springfield. This modern residence offers a perfect blend of comfort and convenience, featuring 4 bedrooms, 2 bathrooms and a double garage - It is ideal for families or professionals looking for an easy, low-maintenance lifestyle. With no adjoining walls and only one side neighbour, this home provides a high level of privacy, making it a standout option for those seeking peace and tranquillity in a thriving community.
Springfield is renowned for its family-friendly atmosphere, excellent educational facilities, and a range of recreational amenities. Residents can enjoy proximity to local parks, shopping centers, and public transport options, ensuring all daily necessities are within easy reach.
DOWNSTAIRS FEATURES:
* Air conditioned open plan living and dining room that opens to the back courtyard
* Well appointed kitchen with stone benchtops, breakfast bar, stainless steel appliances including a dishwasher
* Laundry room with a linen cupboard and external access to the clothesline
* Convenient powder room for guests
* Double remote garage with internal access to the home and an under stair storage cupboard
* Concreted patio with a retractable awning
* Fully fenced courtyard with a low maintenance grassed area
* Security screens for added peace of mind
UPSTAIRS FEATURES:
* Air conditioned master suite featuring a walk in wardrobe and ensuite bathroom with dual vanities and plenty of cabinet storage
* 3 additional carpeted bedrooms with built in wardrobes and ceiling fans
* Family bathroom with a separate shower and relaxing bathtub, perfect for families
* Carpeted family room, an inviting space ideal for relaxing with loved ones
ADDITIONAL INFORMATION:
* Built in 2017
* Ipswich City Council Rates: $TBA per quarter (Subject to change)
* Urban Utilities: $TBA + water usage charges per quarter (Subject to change)
* Body Corporate Levies: $TBA (Subject to change)
Don't let this fantastic opportunity slip away. For more information or to schedule a viewing, call or SMS Veronika any time on 0436 444 426.
Disclaimer: Whilst every care is taken in the preparation of the information contained in the marketing, V & Co. Realty will not be held liable for any errors in typing or information. All information is correct at the time of advertising.
Features
- Air Conditioning
- Courtyard
- Fully Fenced
- Outdoor Entertainment Area
- Remote Garage
- Built-in Wardrobes
- Dishwasher


