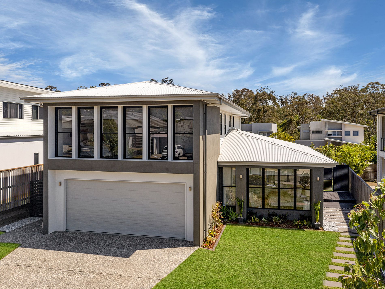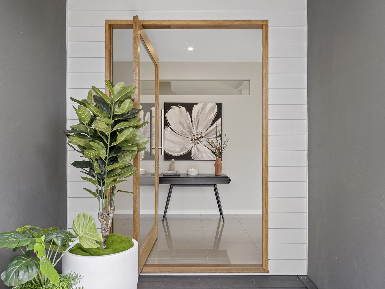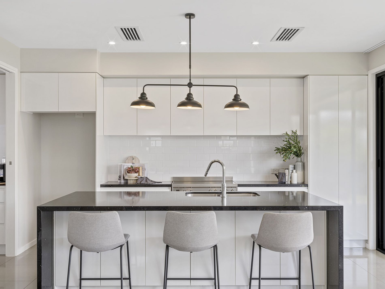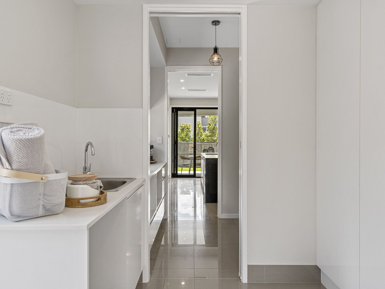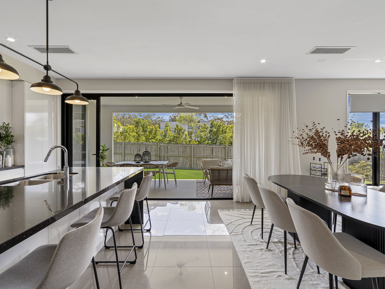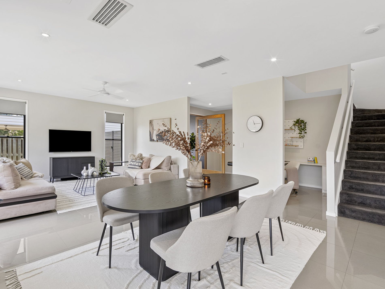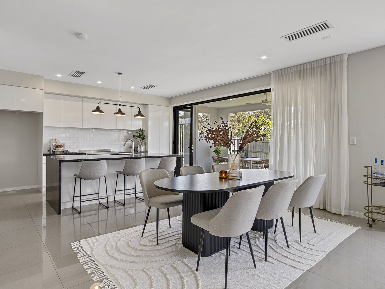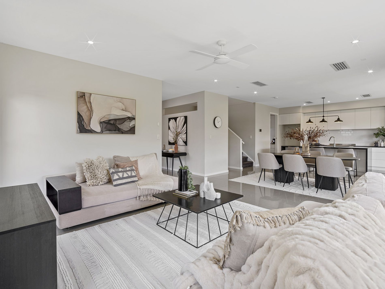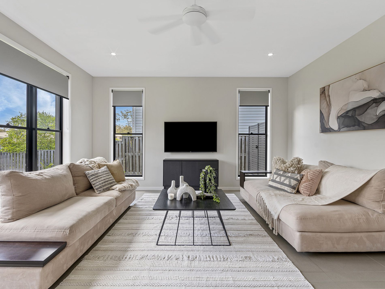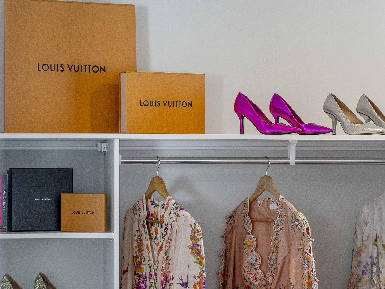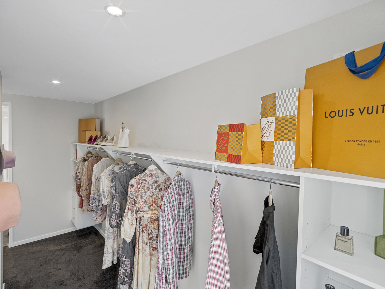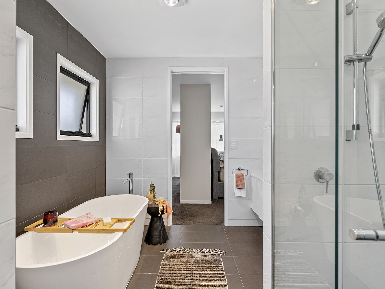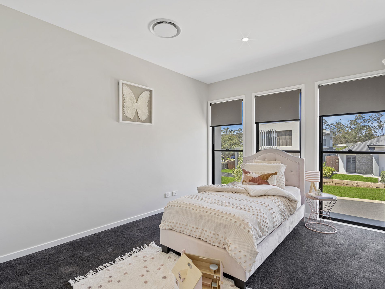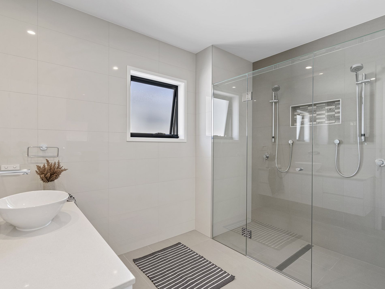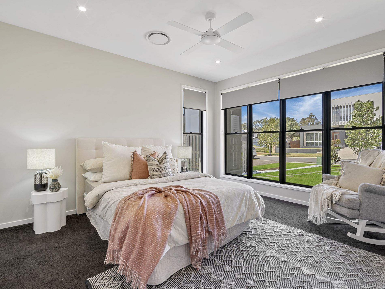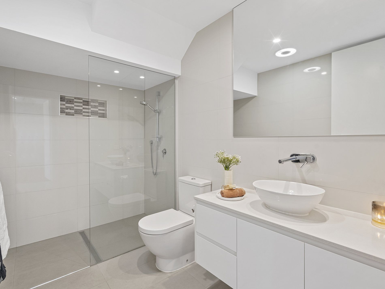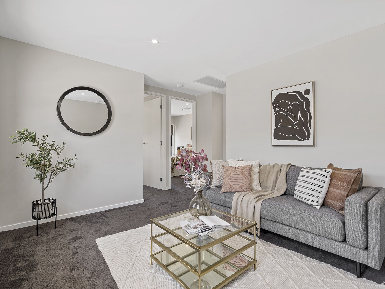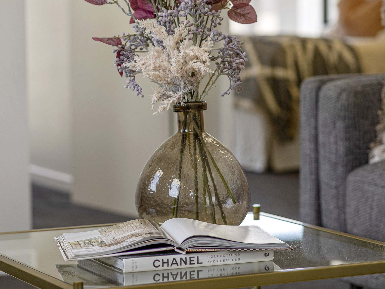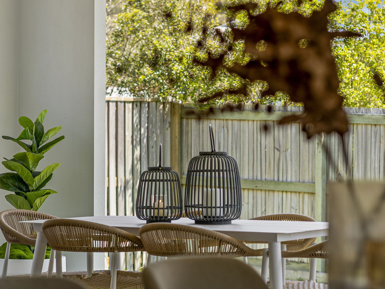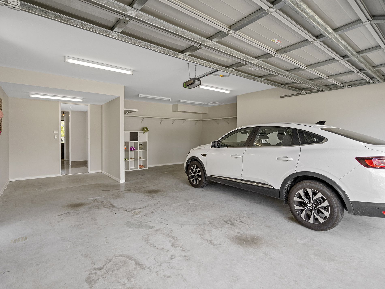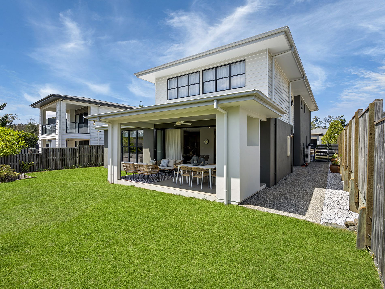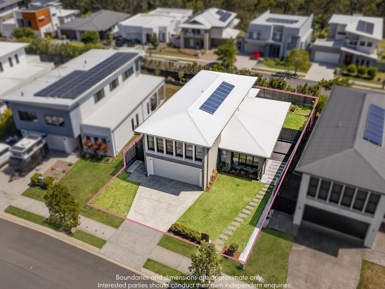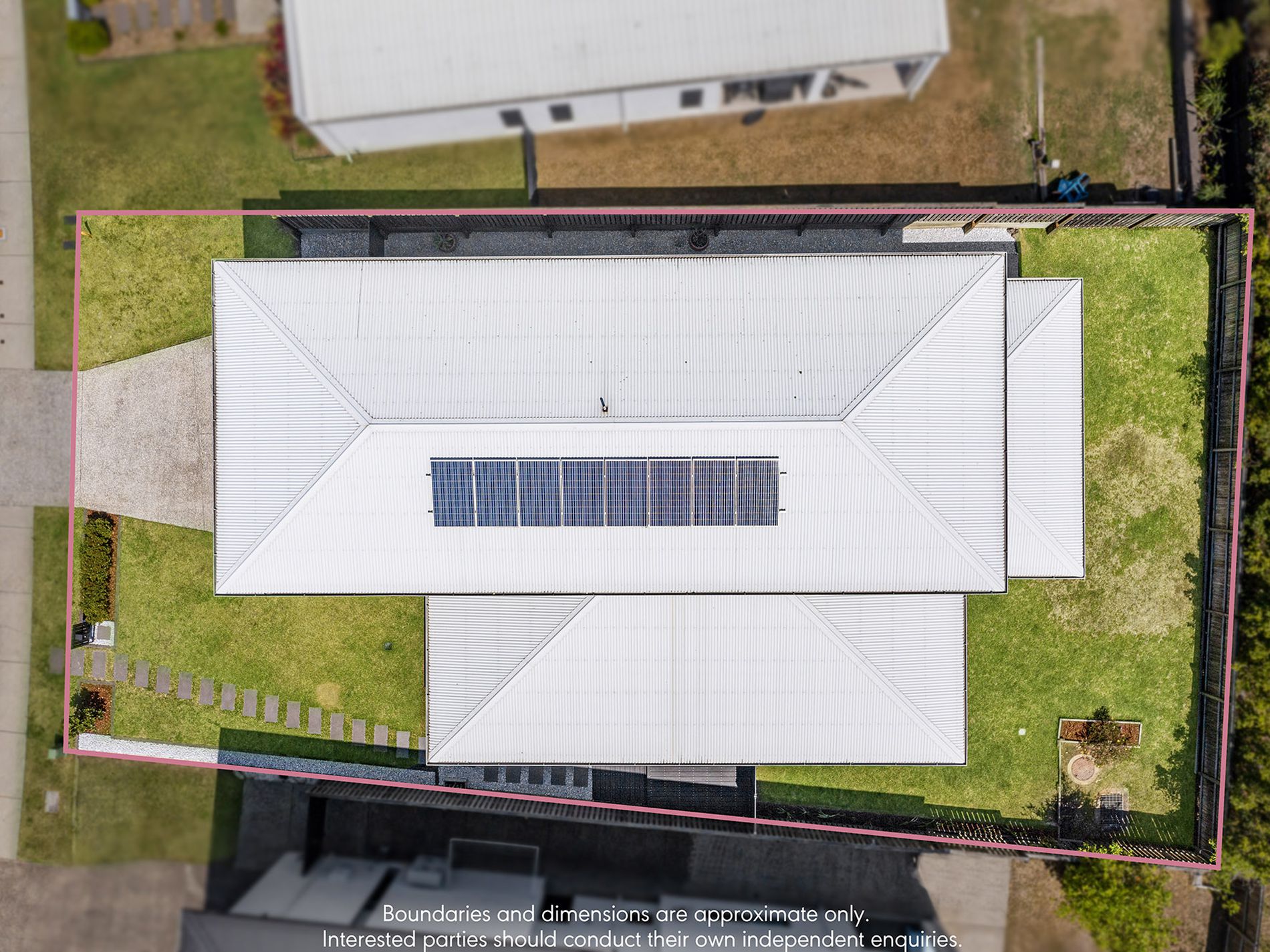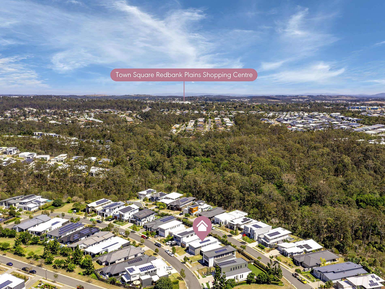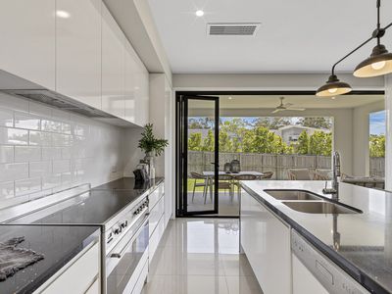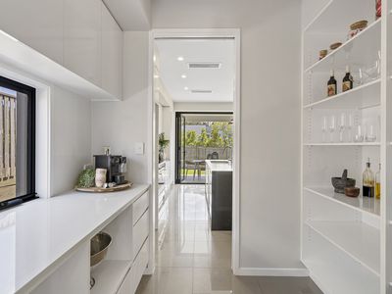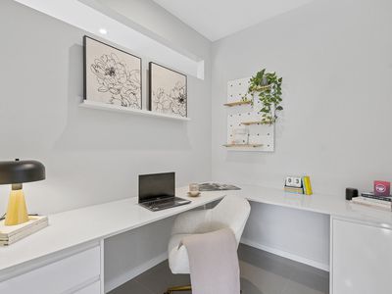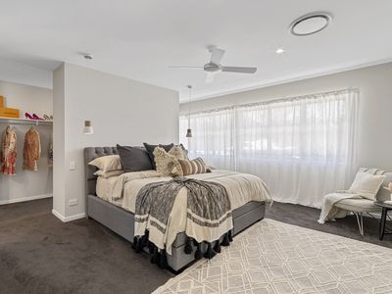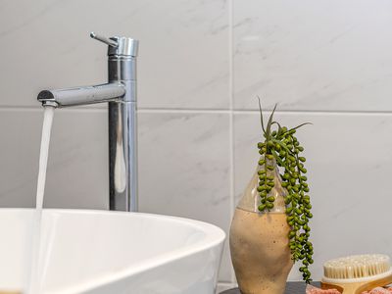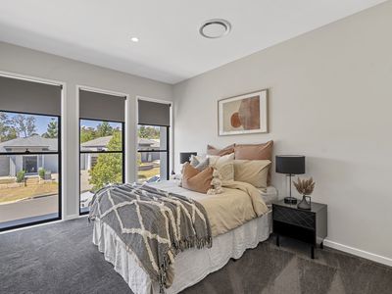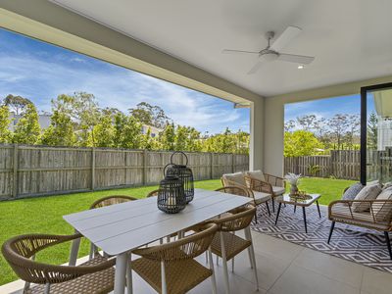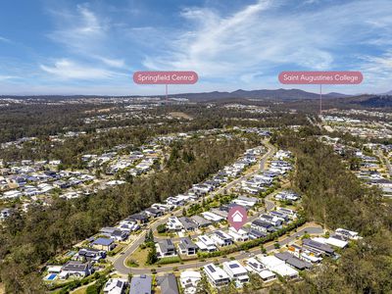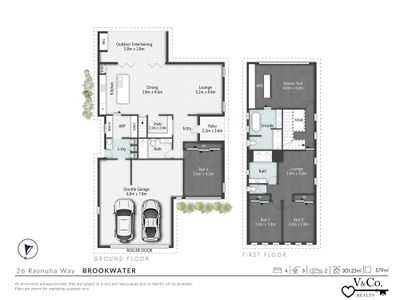V & Co. Realty is proud to unveil to the market for the first time since it's construction in 2016, 26 Raynuha Way – Where Elegance Meets Modern Living! Nestled in the prestigious Brookwater community within "The Retreat," this stunning residence is a testament to thoughtful planning and luxurious living. Imagine waking up every day in a place where sophistication and comfort harmoniously blend.
26 Raynuha Way offers more than just a home; it offers a lifestyle. Conveniently located near the Centenary Highway, Springfield Central train station, Mater Private Hospital, University of Southern Queensland, Orion Springfield Central Shopping Centre, Robelle Domain Parklands and excellent schools and childcare centres, this residence provides the perfect blend of tranquillity and accessibility.
Ground floor features:
- A gourmet kitchen with Quantum Quartz 40mm benchtops, high end Smeg appliances, plumbed in fridge space, under bench sink and the walk in pantry of your dreams with ample storage space and double microwave nooks
- Open-plan Porcelain tiled living & dining area that radiates natural light
- Study area with built-in desk and drawers with a stone desktop
- Laundry room with amazing storage, laundry shoot, Quantum Quartz 20mm benchtop with under bench nook for the washing machine and access to the clothesline at the side of the home
- Perfect indoor/outdoor living with bi-fold doors that open to the covered outdoor entertaining area with built in BBQ area and a ceiling fan
- Spacious guest bedroom with built in wardrobe comprising of shelving, drawers and hanging space
- Guest bathroom with great sized shower
- Extra-large remote controlled garage with extra space for the buggy/trailer and a large workshop area
- Fully fenced landscaped yard
First floor features:
- A stunning master suite with an impressive walk in wardrobe comprising of shelving, drawers and hanging space and a luxury ensuite bathroom with a freestanding bath tub, dual vanities and dual shower
- The second and third bedrooms both with built in wardrobes comprising of shelving, drawers and hanging space
- Guest bathroom with great sized dual shower
- Main bathroom with a great sized dual shower and built in laundry chute
- Carpeted upstairs living area
Extra features:
- Ceiling Heights: 2700mm Ground Floor / 2590mm First Floor
- Square Set Cornices throughout
- Extended (Extra Long) Double Garage
- Quantum Quartz Benchtops
- Laundry Chute - Upstairs bathroom to Laundry
- 12.5KW Ducted Air Con, 4 Zones, 8 Outlets, MyAir Tablet Control with mobile phone connectivity
- 2 KW PV Solar System with 8 Panels
- Outside Front Entry Lights/Letterbox Lighting Automation
- Understairs built in “I.T. Data Hardware” area
- Various Wifi enabled GPO Powerpoints
- External Security Camera System with Hard Drive Recorder
- Home built in 2016 by INNOVA Homes
Council Rates: Currently $854.60 per quarter
Body Corporate: Currently $574.26 twice per year
Urban Utilities: Currently $404.88 per quarter
26 Raynuha Way is not just a home; it's a statement of sophistication and comfort. Experience the pinnacle of luxury living in Brookwater. Don't miss your opportunity to make this your forever home. Call or SMS Veronika on 0436 444 426 for further details or to arrange a private inspection.
**AUCTION ON SITE (26 RAYNUHA WAY, BROOKWATER) AT 11AM ON SUNDAY 22/10/2023**
*** IF NOT SOLD PRIOR ***
Disclaimer: Whilst every care is taken in the preparation of the information contained in the marketing, V & Co. Realty will not be held liable for any errors in typing or information. All information is correct at the time of advertising.
Features
- Ducted Cooling
- Ducted Heating
- Fully Fenced
- Outdoor Entertainment Area
- Remote Garage
- Built-in Wardrobes
- Dishwasher
- Study
- Solar Panels

